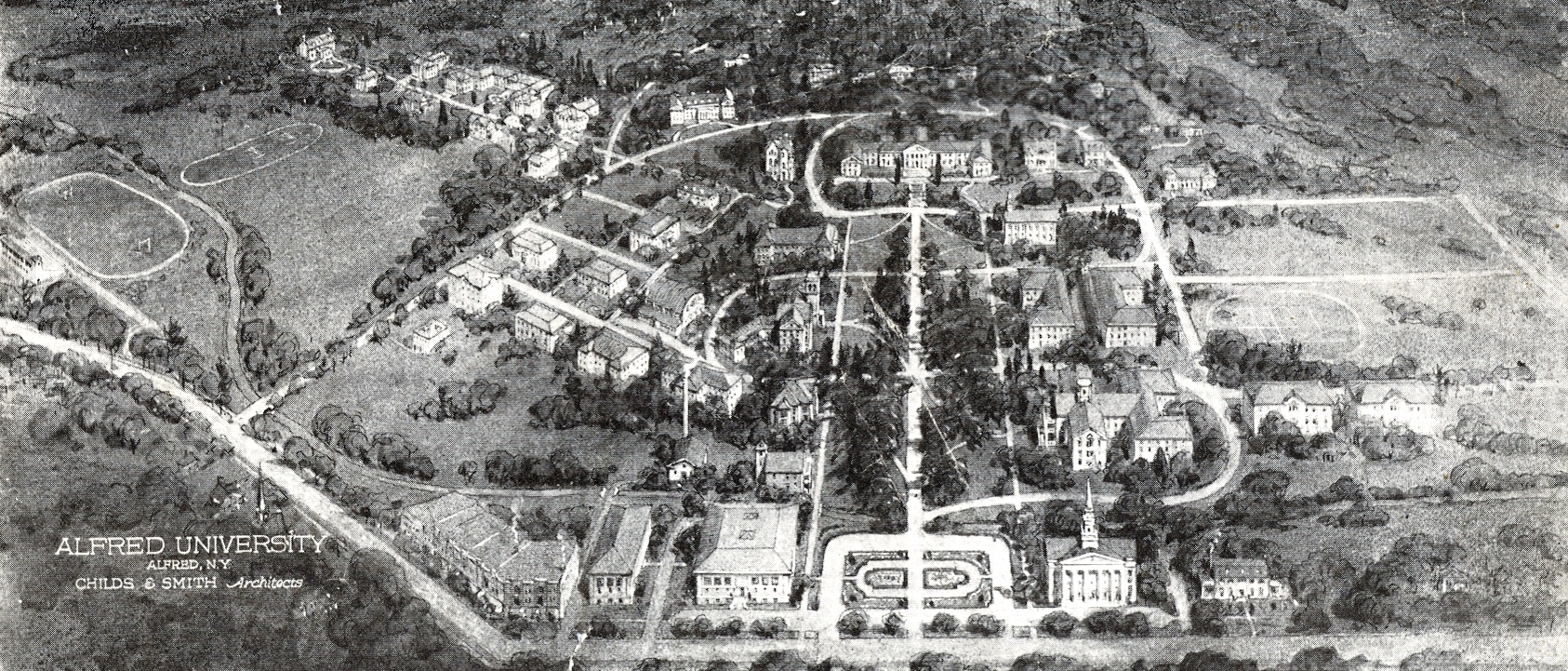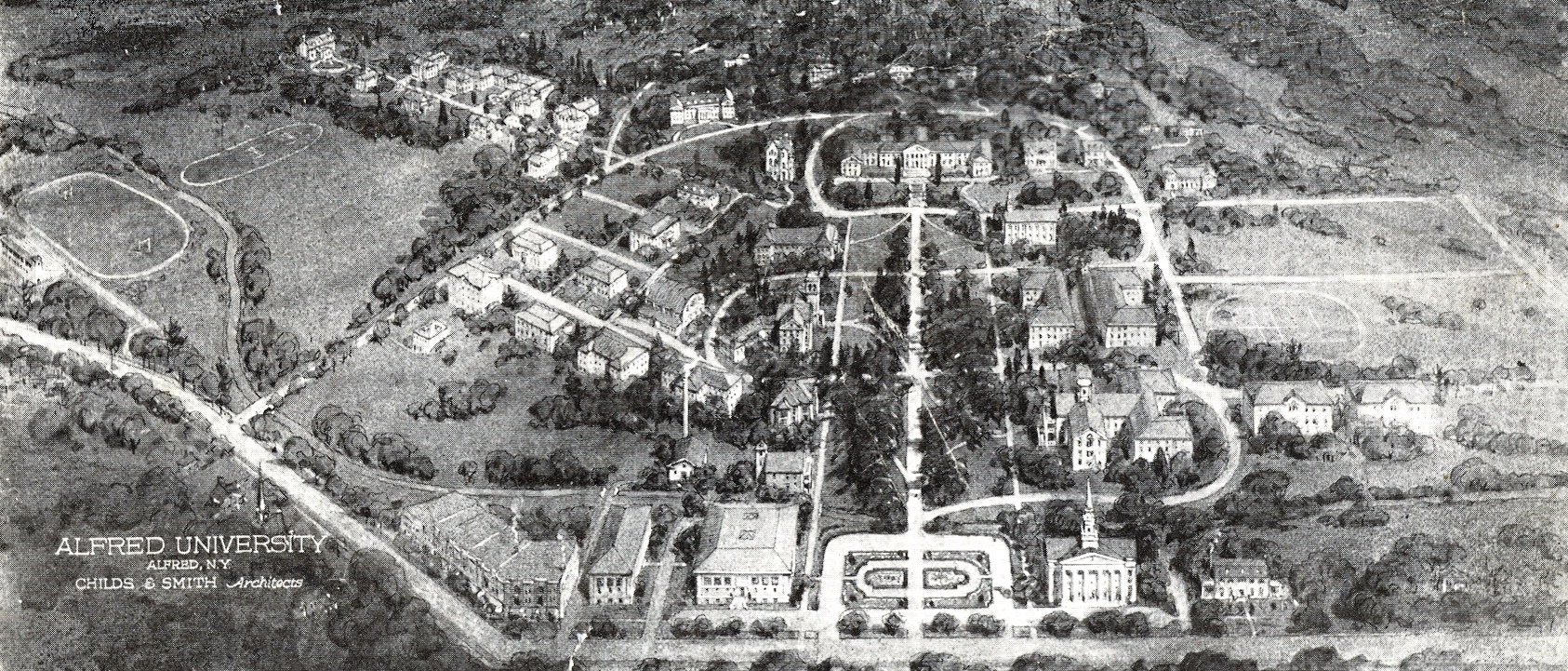 In the 1920s the University was experiencing rapid growth, both of degree programs and enrollment. The former was a result of the creation of the New York State School of Agriculture and the New York State School of Ceramics. With this rapid growth came the pressing need for more facilities, both to instruct and house the influx of students. Because it was financially flush at this time, the University was able to address the needs and demands of its growing campus community. New buildings were being constructed, old ones being renovated and retrofitted or torn down to make way for new.
In the 1920s the University was experiencing rapid growth, both of degree programs and enrollment. The former was a result of the creation of the New York State School of Agriculture and the New York State School of Ceramics. With this rapid growth came the pressing need for more facilities, both to instruct and house the influx of students. Because it was financially flush at this time, the University was able to address the needs and demands of its growing campus community. New buildings were being constructed, old ones being renovated and retrofitted or torn down to make way for new.
A resulting concern expressed by trustees was the lack of a formal campus plan which could be used to guide this expansion. Frank L. Bartlett, a trustee at the time and the namesake for Bartlett Hall, successfully advocated for the creation of a campus plan by professional architects. The plan shown here was created by Childs & Smith of Chicago at the behest of the trustees. The plans were approved “in general,” meaning the trustees would use the layout as a rough guideline for future expansion rather than a blueprint. Some buildings, such as Alumni Hall and The Brick, are instantly recognizable. Other buildings shown here were never built, their potential unrealized. It’s exciting to imagine what purposes these buildings could’ve served, as well as how their presence could’ve impacted the overall look of the campus.
-
Recent Posts
Recent Comments
- Gina L on Simpler Speling
- Autumn McLain on Senior Art Shows
- valerieholmesauthor on English Paneling
